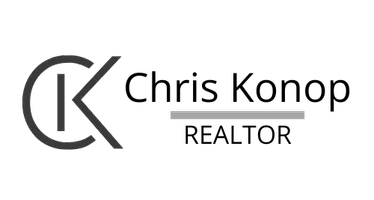$374,000
$374,000
For more information regarding the value of a property, please contact us for a free consultation.
4 Beds
3 Baths
2,381 SqFt
SOLD DATE : 07/24/2025
Key Details
Sold Price $374,000
Property Type Single Family Home
Sub Type Residential
Listing Status Sold
Purchase Type For Sale
Square Footage 2,381 sqft
Price per Sqft $157
MLS Listing ID 715036
Sold Date 07/24/25
Style One and One Half Story
Bedrooms 4
Full Baths 2
Half Baths 1
HOA Y/N No
Year Built 1992
Annual Tax Amount $6,099
Lot Size 8,755 Sqft
Acres 0.201
Property Sub-Type Residential
Property Description
PRICE IMPROVEMENT! Welcome to this beautifully maintained home in the Johnston School District. The main level offers a spacious primary suite w/en suite bath & walk in closet, large kitchen with a center island, half bath & laundry, formal dining & living room areas, along with a family room featuring a brick fireplace & vaulted ceiling. Lots of natural lighting too! The upper level consists of 3 large beds, full bath and a loft area overlooking the entryway and family room. The lower level has a finished area offering a family room, game area, bathroom & bar area with the opportunity for the new owner to finish the bar & add a shower in the bath. The main level windows are newer & the roof was replaced in approx 20/21. Bonus features are the central vac & irrigation system. You will love entertaining on the back deck or enjoy a quiet evening on the front porch. Conveniently located near parks, trails, shopping and dining. Call today for your personal showing!
Location
State IA
County Polk
Area Johnston
Zoning Res
Rooms
Main Level Bedrooms 1
Interior
Interior Features Separate/Formal Dining Room, Cable TV, Window Treatments
Heating Forced Air, Gas, Natural Gas
Cooling Central Air
Flooring Carpet, Hardwood, Tile
Fireplaces Number 1
Fireplaces Type Wood Burning
Fireplace Yes
Appliance Dryer, Dishwasher, Microwave, Refrigerator, Stove, Washer
Laundry Main Level
Exterior
Exterior Feature Deck
Parking Features Attached, Garage, Two Car Garage
Garage Spaces 2.0
Garage Description 2.0
Roof Type Asphalt,Shingle
Porch Deck
Private Pool No
Building
Entry Level One and One Half
Foundation Poured
Sewer Public Sewer
Water Public
Level or Stories One and One Half
Schools
School District Johnston
Others
Senior Community No
Tax ID 31203128475000
Monthly Total Fees $508
Security Features Smoke Detector(s)
Acceptable Financing Cash, Conventional, FHA, VA Loan
Listing Terms Cash, Conventional, FHA, VA Loan
Financing Conventional
Read Less Info
Want to know what your home might be worth? Contact us for a FREE valuation!

Our team is ready to help you sell your home for the highest possible price ASAP
©2025 Des Moines Area Association of REALTORS®. All rights reserved.
Bought with Keller Williams Realty GDM
Learn More About LPT Realty
Agent | License ID: S65502000







